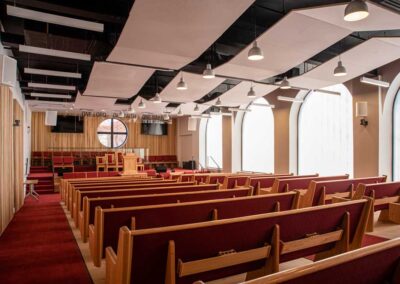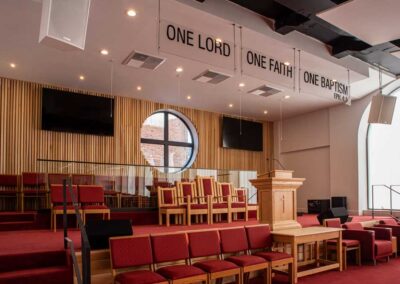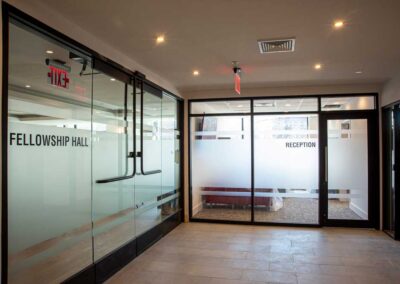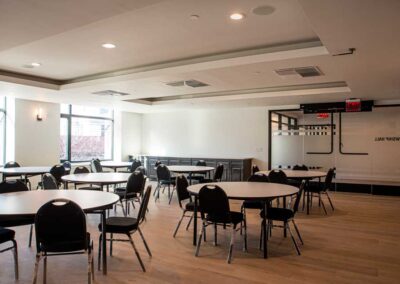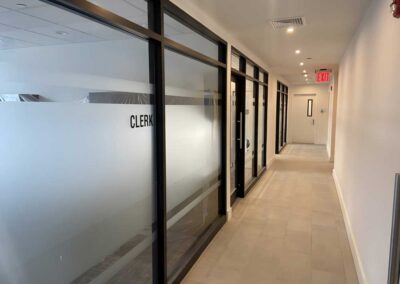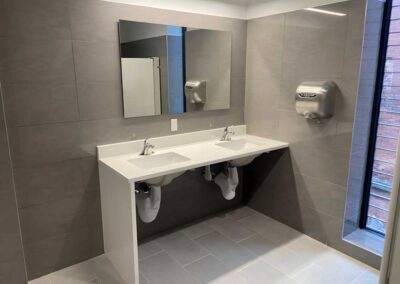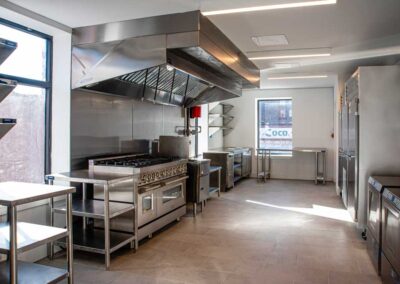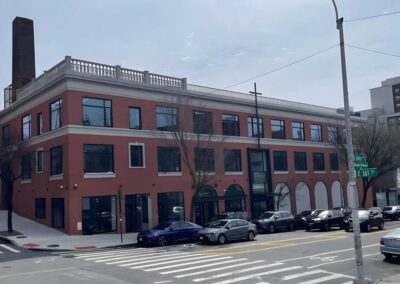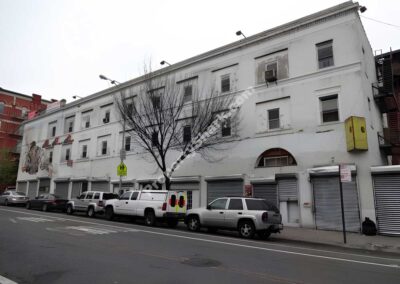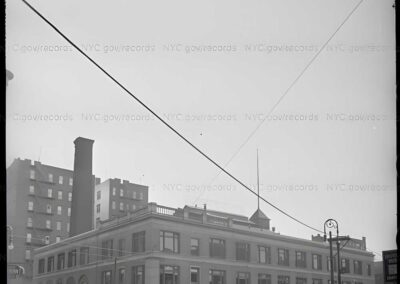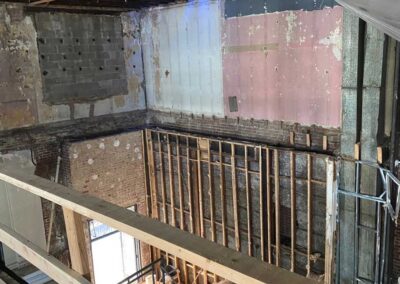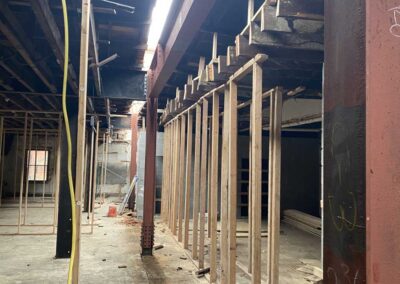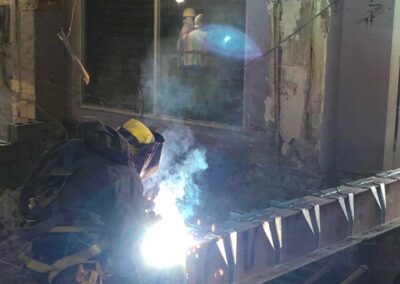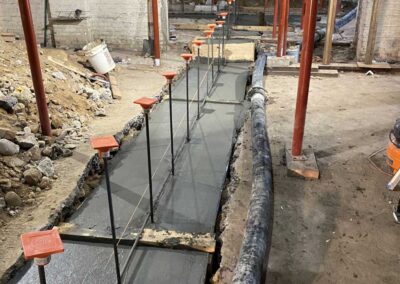Lagree Baptist Church Bronx
Created from a classic 1925 industrial block in New York City, this newly converted, three-story mixed-use complex includes an ample worship facility along with community and commercial uses, creating a vital neighborhood hub. Restoring original details and respecting the original architecture of the 31,000-square-foot former manufacturing building, BDB completely renovated and remodeled the interior and restored its brick-clad exterior. The design by architect Victor Body-Lawson FAIA challenged the construction team to retrofit cutting-edge MEP, lighting and audiovisual systems into the new 211-seat sanctuary for LaGree Baptist Church. The project also presented significant amount of challenges related to structural improvements and vital coordination between various sub-trades. Façade elements include the addition of new translucent channel glass walls in first-floor exterior archways. The modern conversion project restores a highly visible Bronx building as it reenergizes the social and commercial fabric for area residents.


